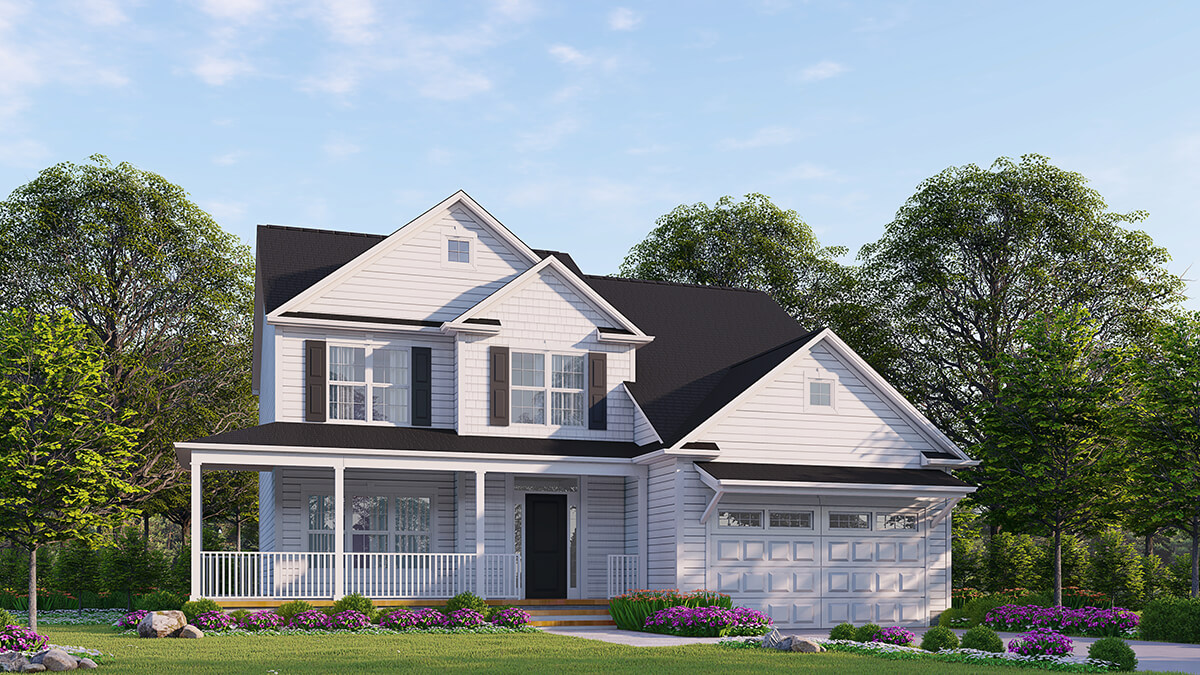The Mossy Oak
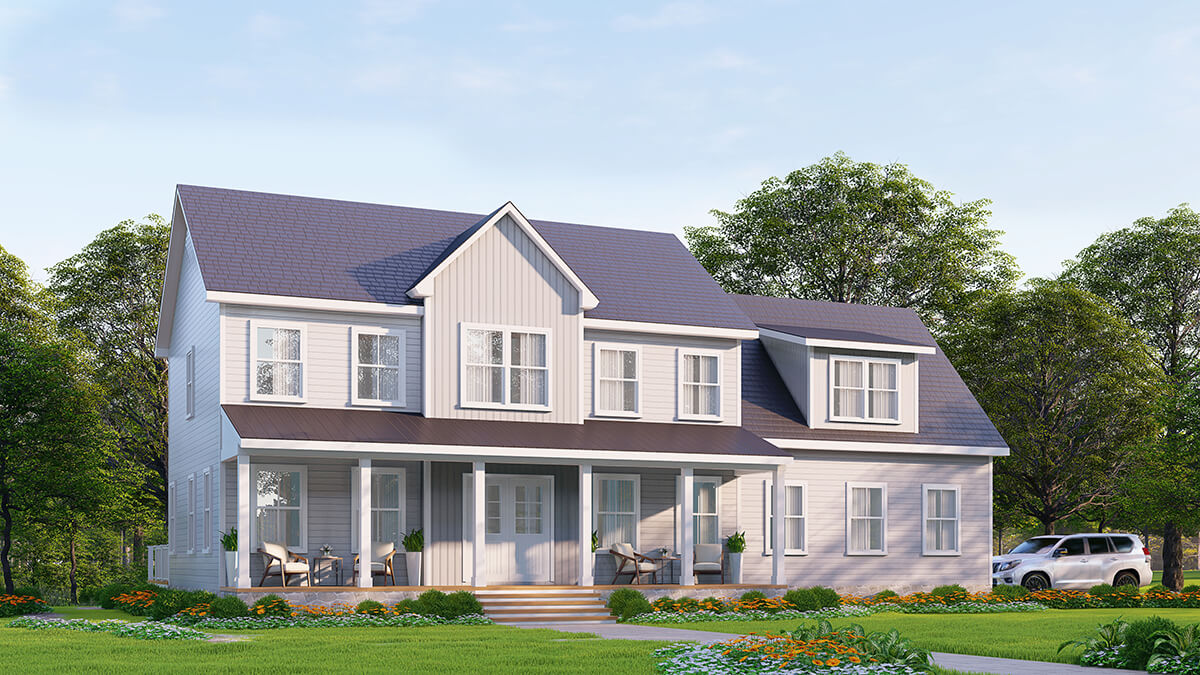
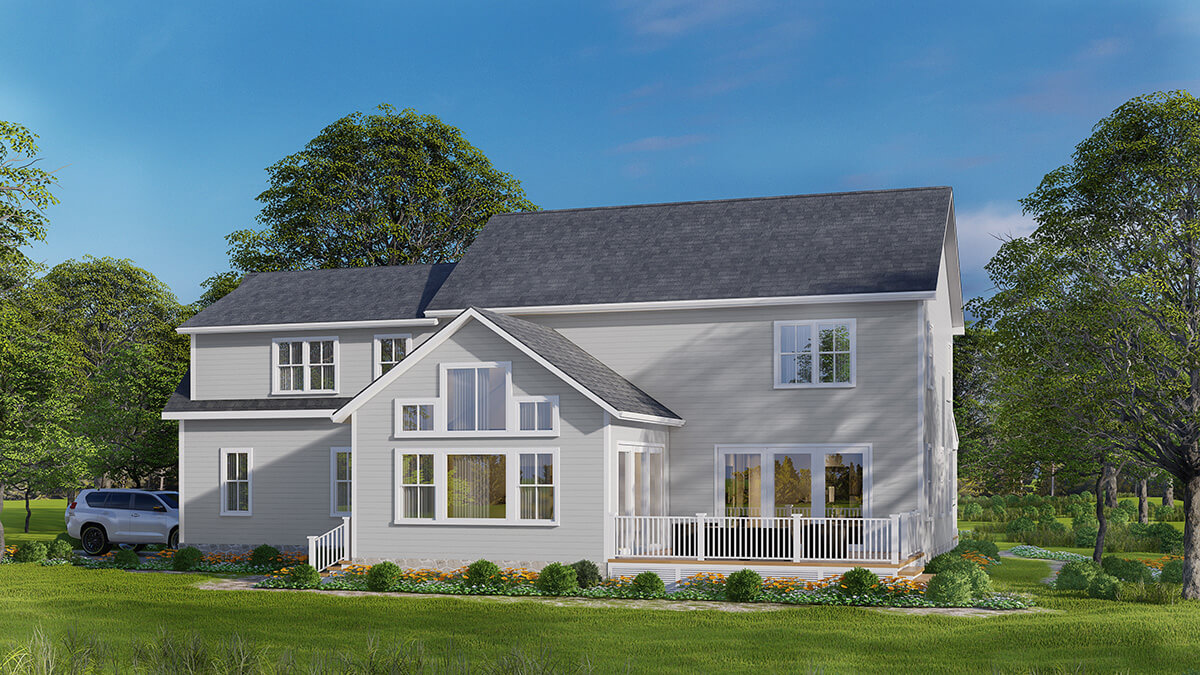
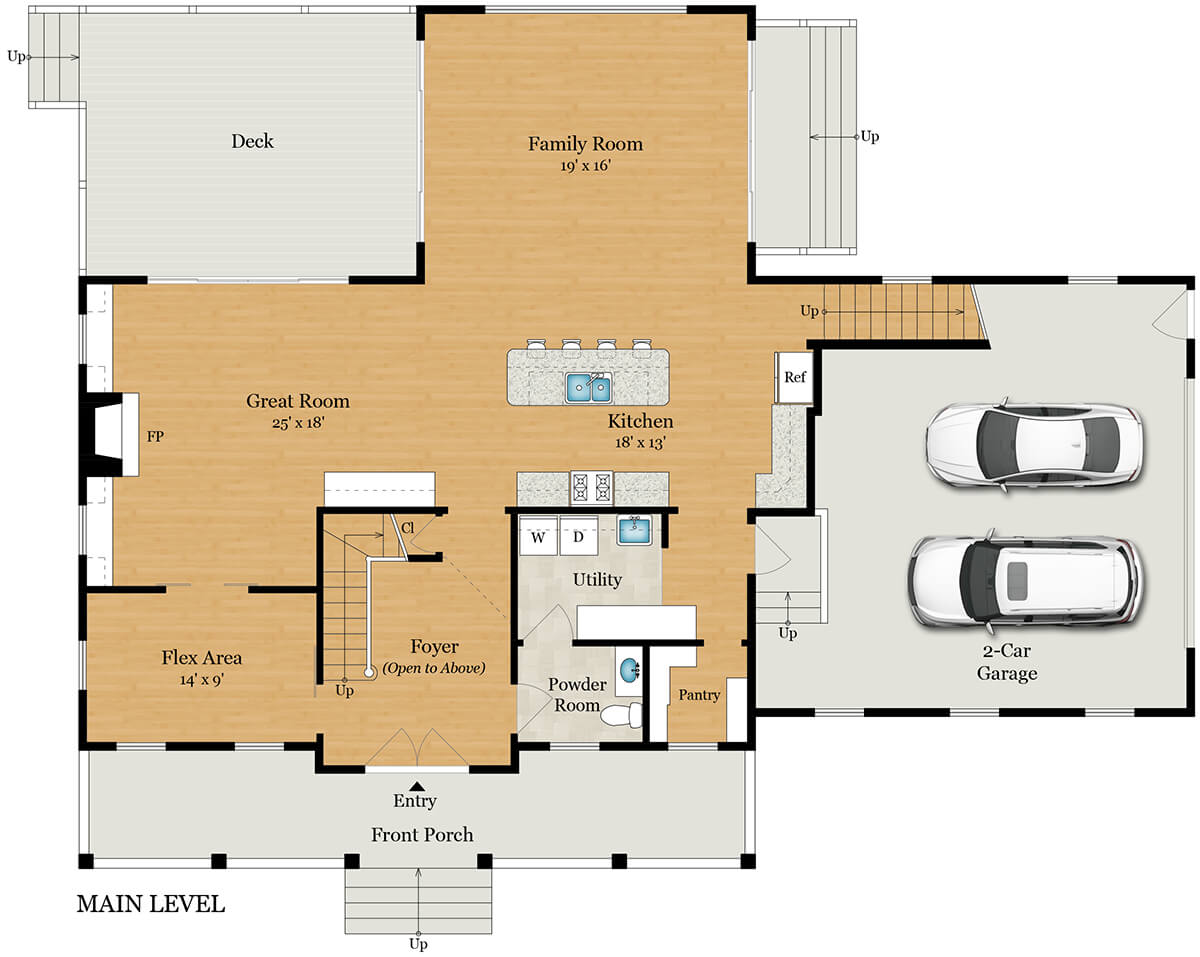
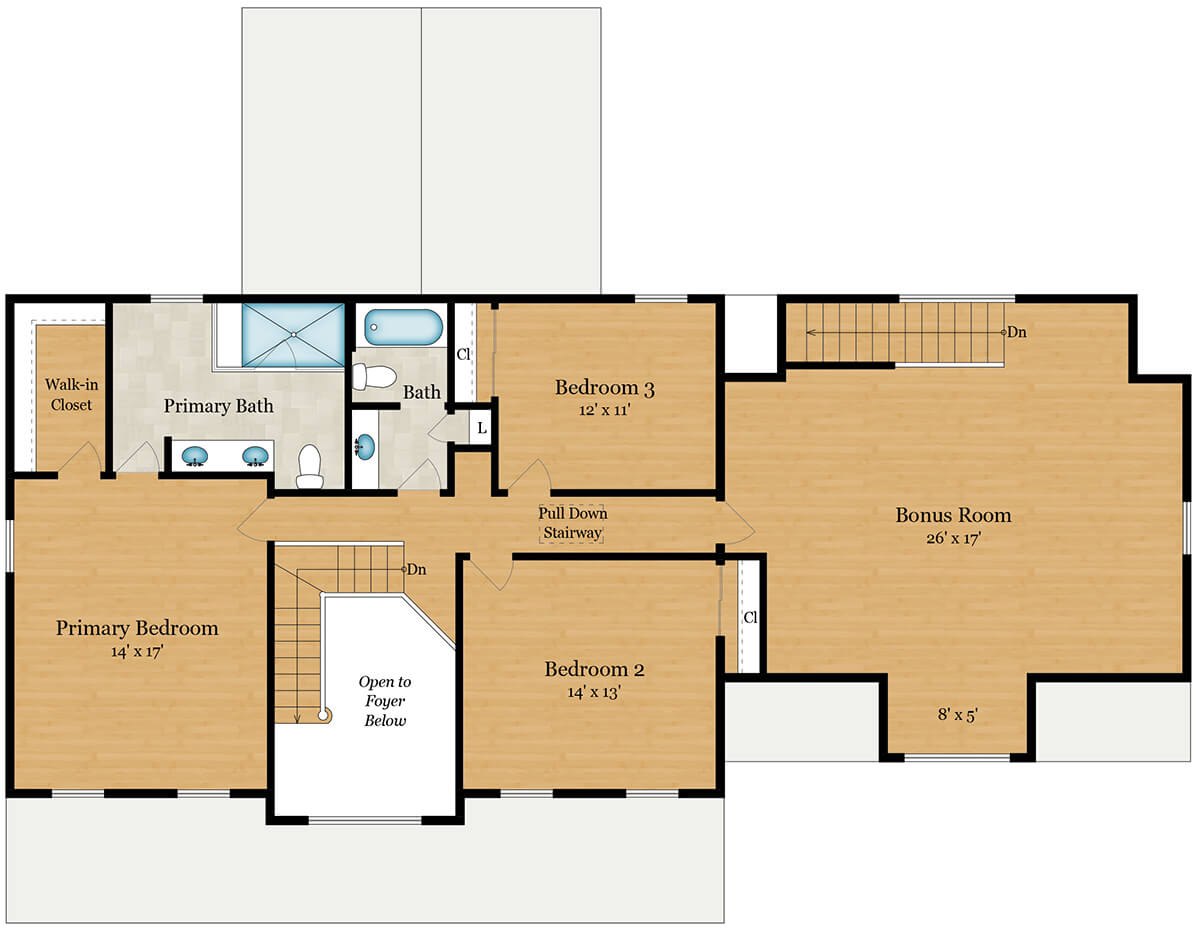
Mossy Oak Optional Plans
The Mossy Oak is a two-story home of approximately 2,640 Square Feet featuring a two-story foyer and two-car garage. The first floor includes a large family room, a large kitchen with island seating, and a great room. The second floor of this home features three bedrooms including an owner's suite with a walk-in closet, a large bath, and a tiled shower. A large bonus room over the garage is accessible from both upstairs and down.
-
3 Bedrooms
-
2 Full Baths, 1 Half Bath
-
2 Car Garage
-
2,640 Square Feet
-
Walk-In Pantry Closet
-
Kitchen Island
-
Spacious Owner's Suite
-
Large Bonus Room
More Models
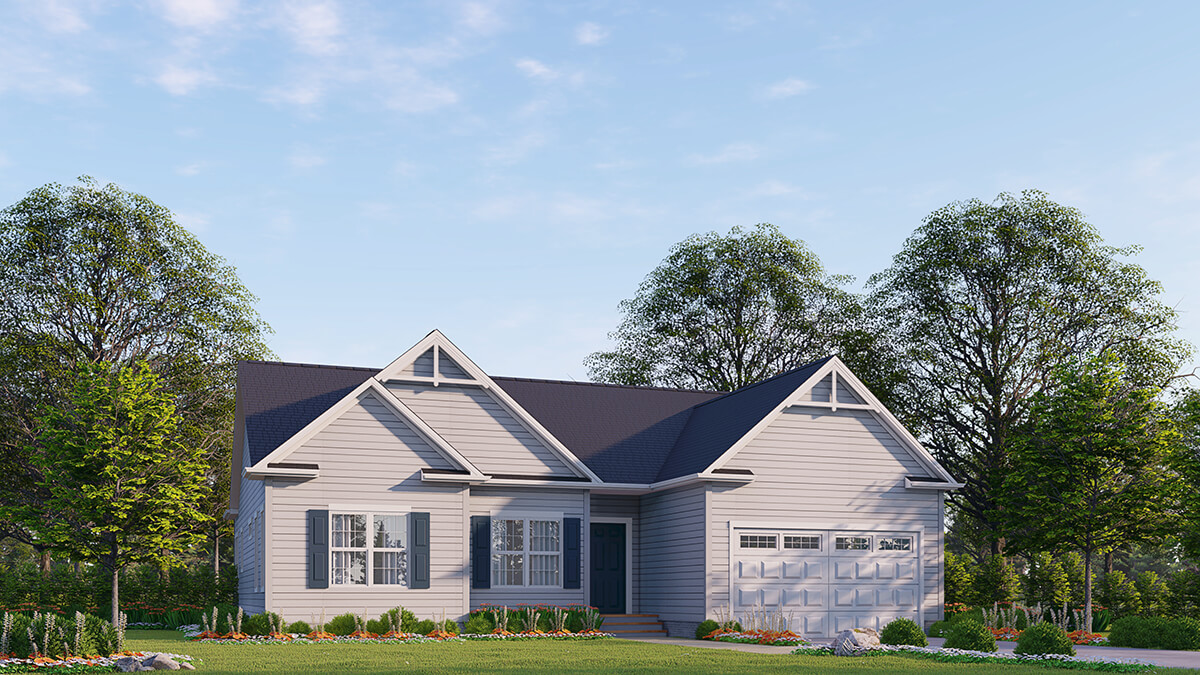
The Pin Oak
