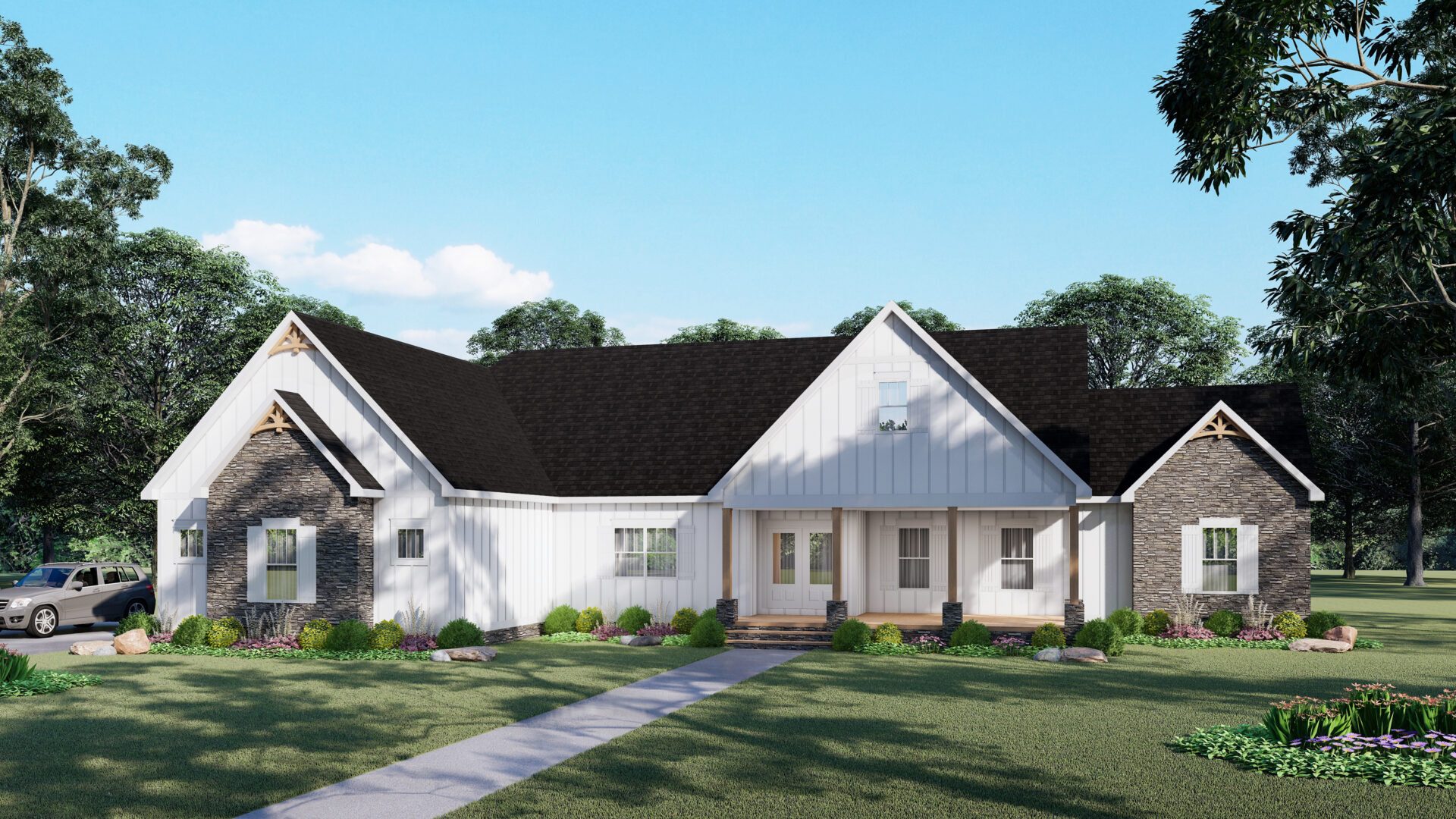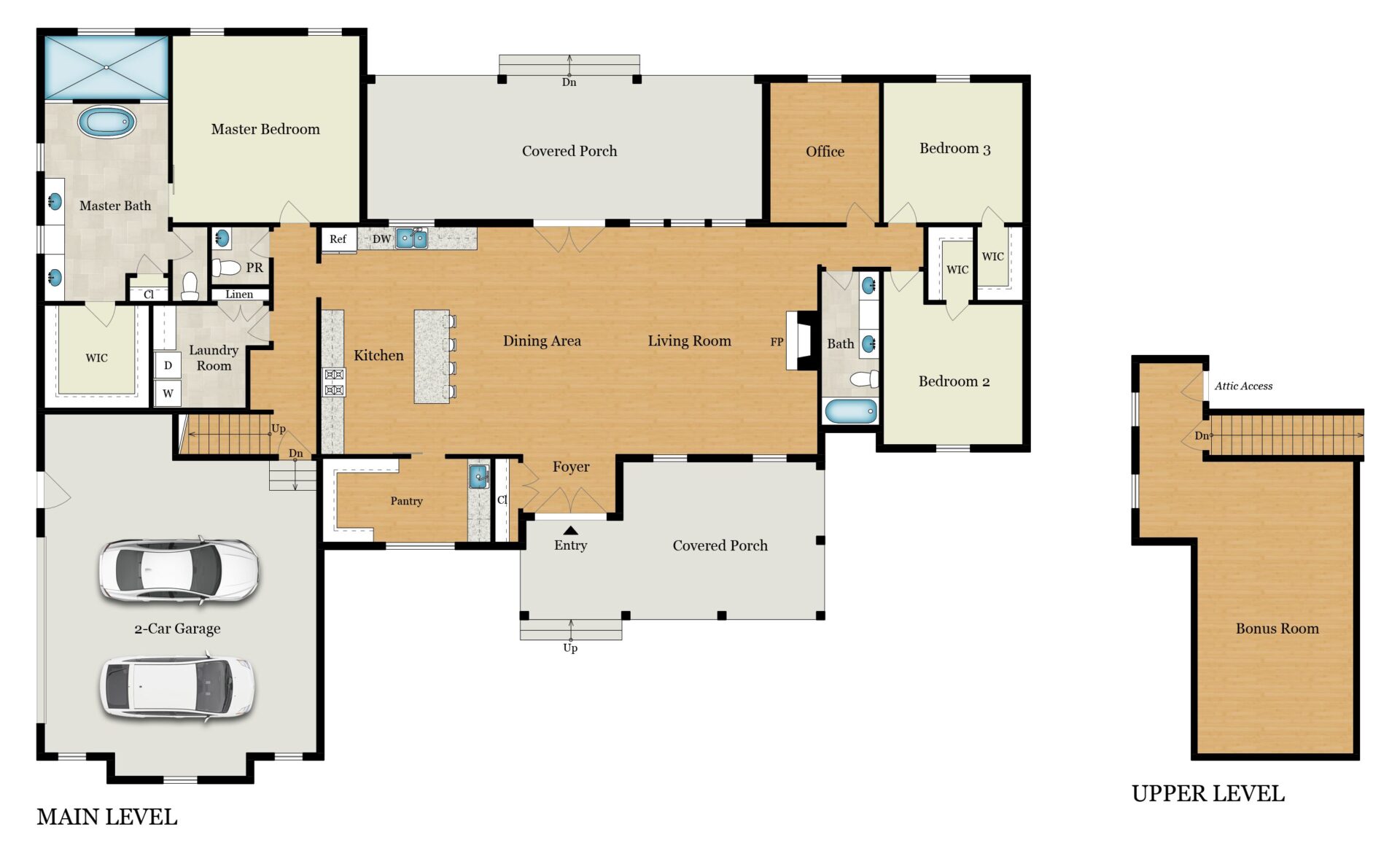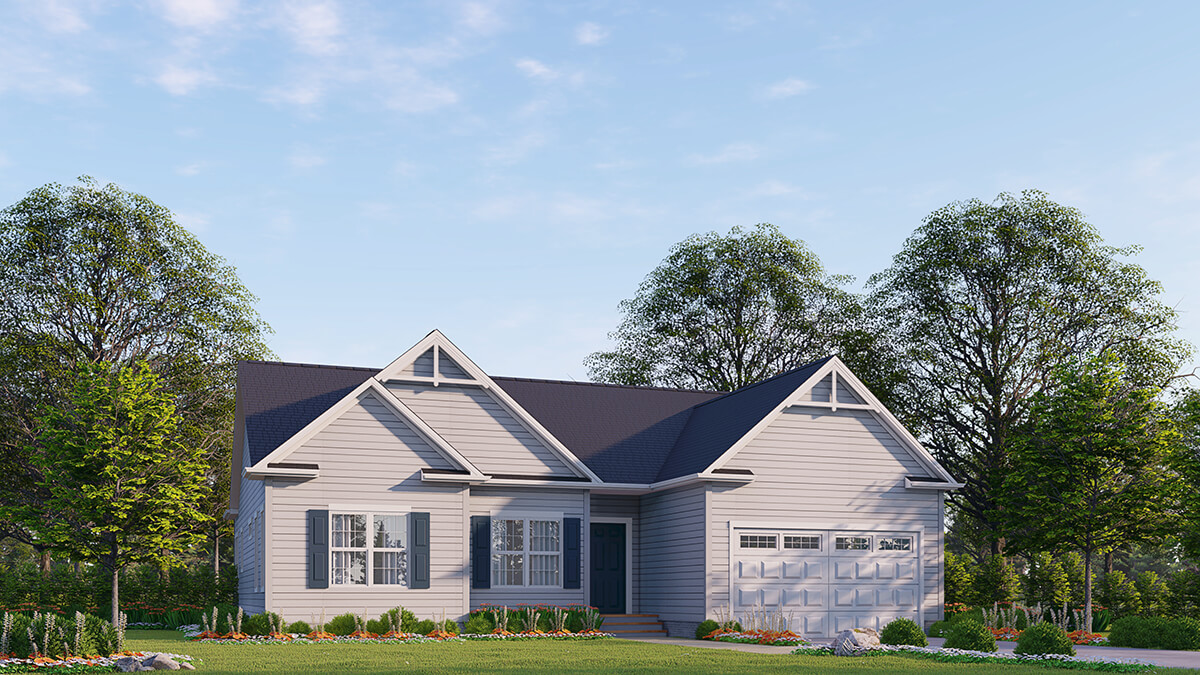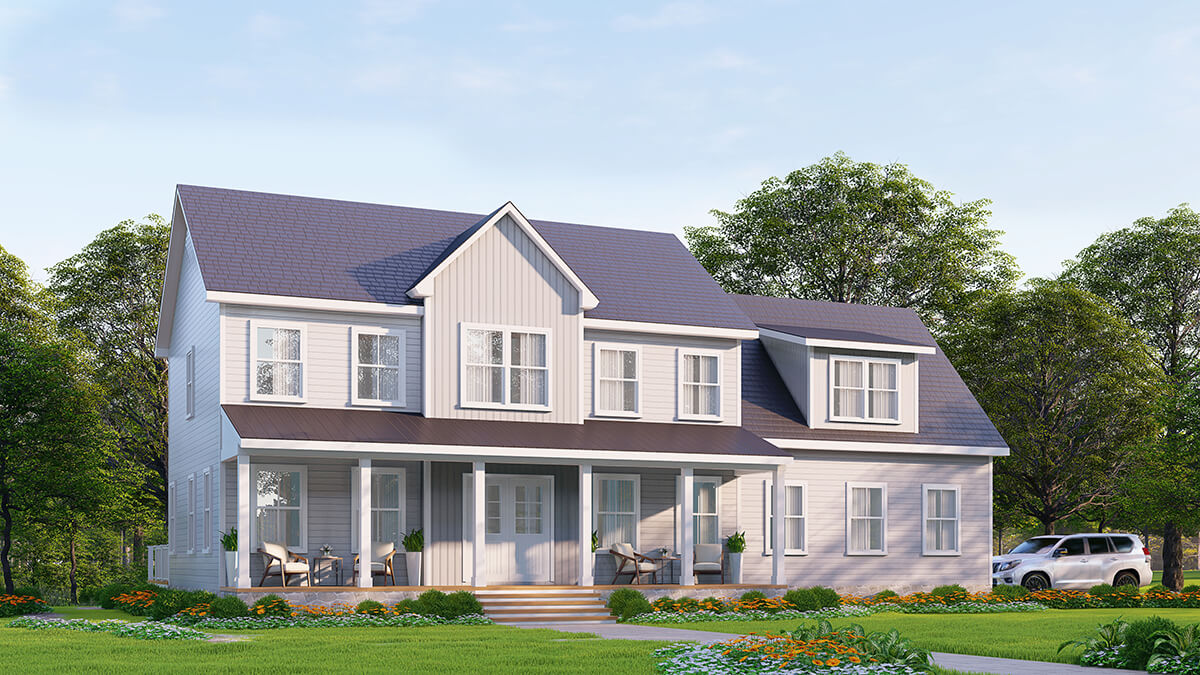The Scarlet Oak


The Scarlet Oak is our featured Custom Rancher that has 3 bedrooms with an office. It has a very spacious kitchen and great room with cathedral ceiling. The Scarlet Oak is approximately 2600 sqft with a bonus room that has an additional 525 sqft that can be finished off. This a great home for people that want a one story with lots of open floor plan and separate bedrooms from the master bedroom. This home can be customized as well to meet your needs and wants.
-
2600 sqft home 525 sqft of unfinished Bonus room
-
Master bedroom with Cathedral Ceilings
-
Master bath with cathedral ceiling and an amazing walk in shower with a soaking tub
-
Wide open kitchen and great room with cathedral ceilings
-
Large back porch area
-
Extra-large 2 car garage
-
Large pantry
-
Very nice front porch
-
Bonus room above the garage
More Models

The Pin Oak
