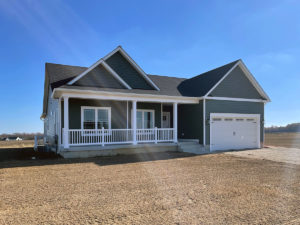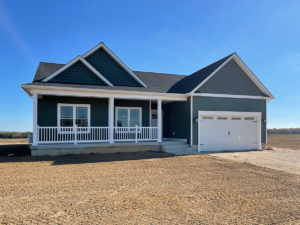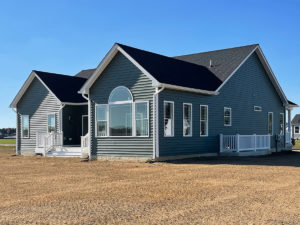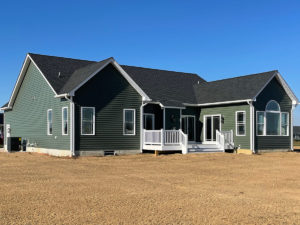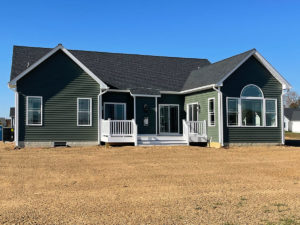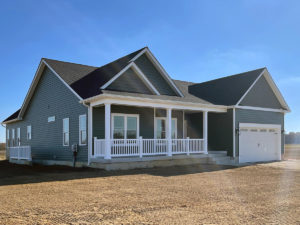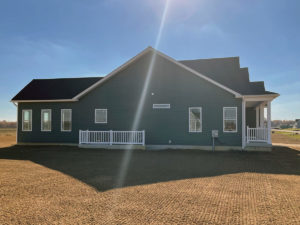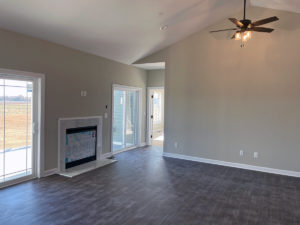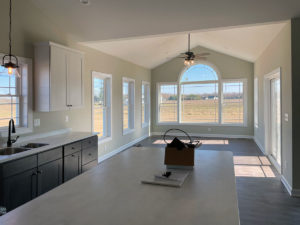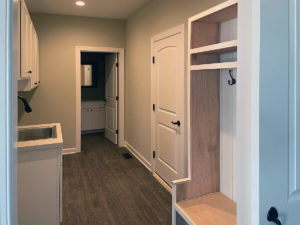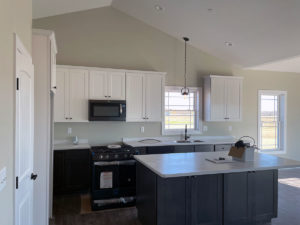Lot 34 Maplewood
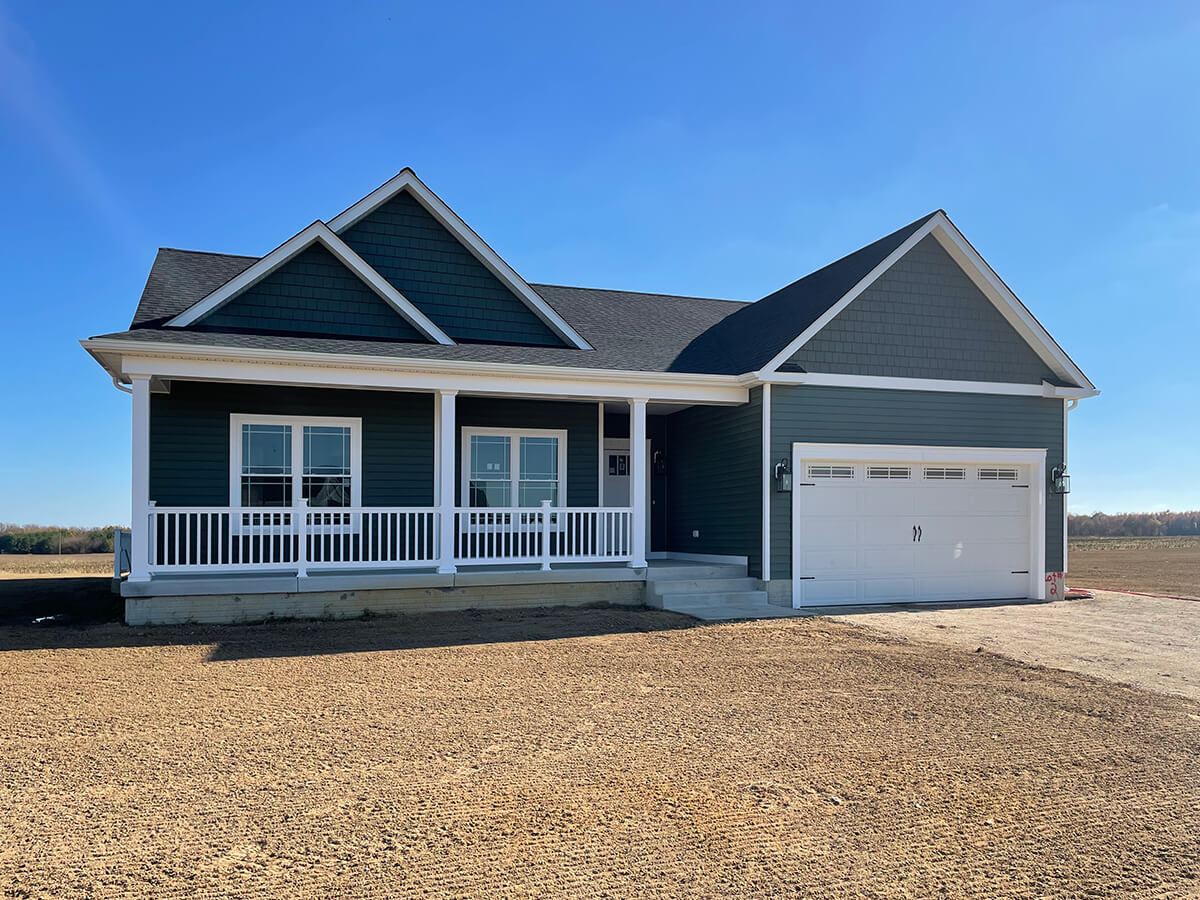
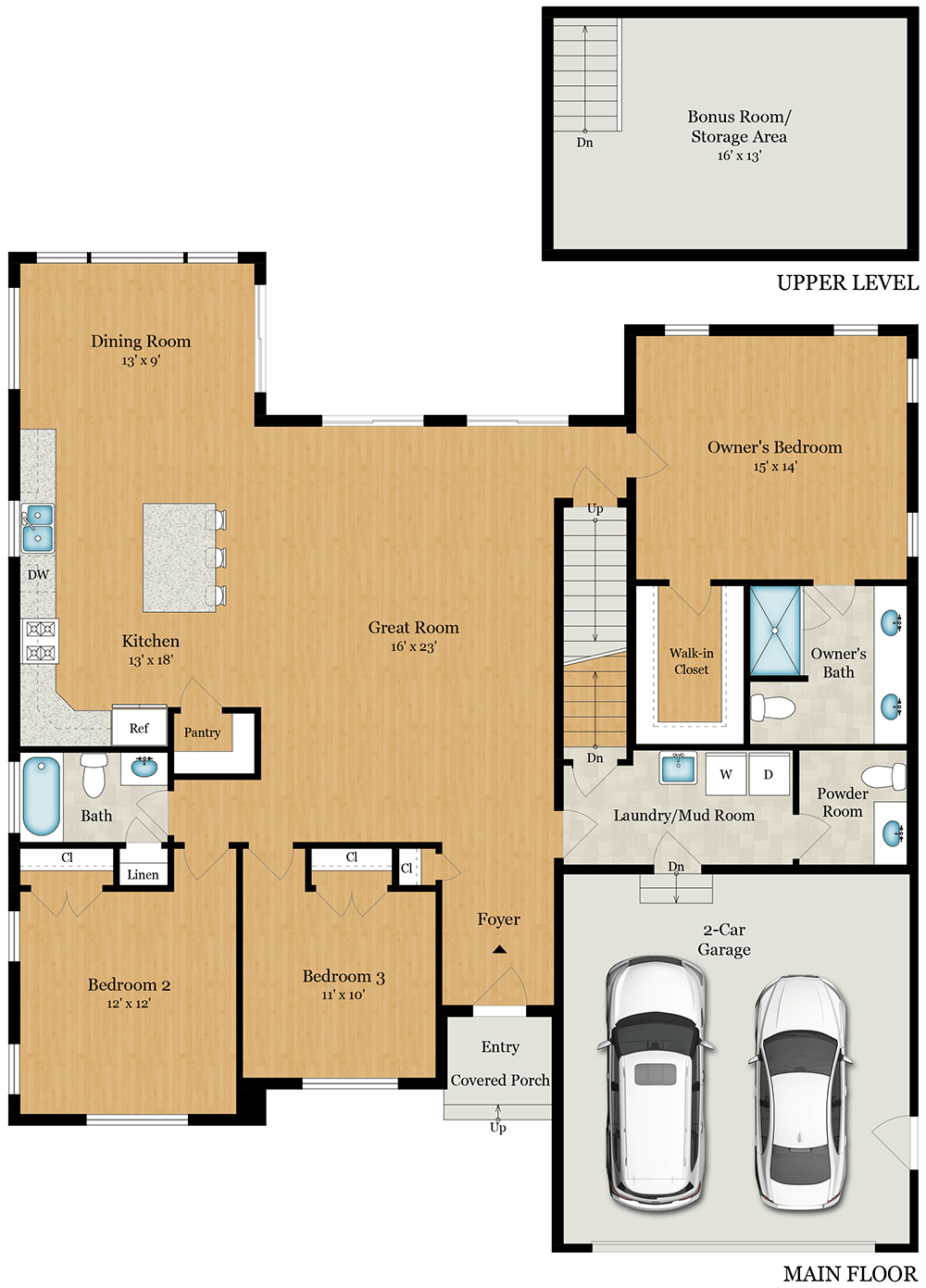
The Pin Oak model built on Lot 34 Maplewood Estates is a one-story home of approximately 1,940 Square Feet with an unfinished upstairs area. The floor plan includes a large open family room, a large eat-in kitchen with a huge island with sitting bar, a walk-in pantry, and a dining room extension off the kitchen. The owner's suite features a large walk-in closet and en suite bath. The home features three bedrooms in total, 2.5 baths, a laundry/mudroom, a 2-car garage, and a 20' x 12' vinyl deck.
-
3 Bedrooms
-
2 Full Baths, 1 Half Bath
-
2 Car Garage
-
1,940 Square Feet
-
Walk-in Pantry
-
Kitchen Island
-
Spacious Owner's Suite
-
Tiled Shower
